JENNIFER
PETERS
As a Senior, the majority of my year will be experiencing the complete design process. We were given the opportunity to choose any field of interior design that interests us. Given that this is a hypothetical experience, choosing an exciting venue is important. Its an opportunity to design an extraordinary space.
Out of all the venues I could've chosen, I choose a bank. Bank building construction is on the decline as more and more banks are becoming digital. However, this project is also about challenging ourselves, and creating a different, unique experience for the end-user.
PROGRAMMING
Fall 2015
August-October
SENIOR THESIS: PART 1
I believe programming is a distinct skill that sets me apart from other students. KU has one of the only interior design programs which offers programming in its extensive curriculum. The majority of our first semester was spent creating a programming book, identifying the problem, assessing the goals, understanding code and square footage requirements, and developing schedules, budgets, etc.


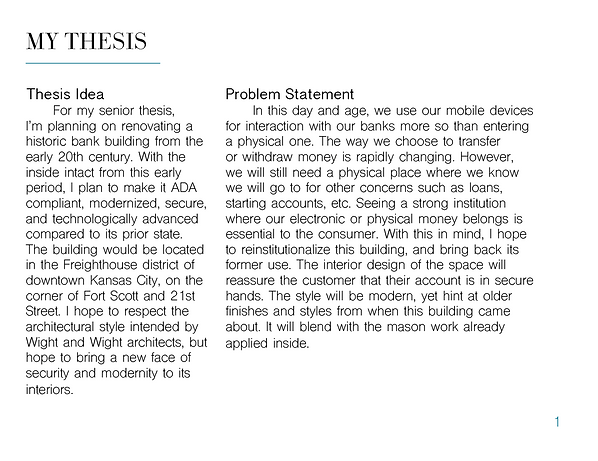
My Introduction paragraph includes my Thesis Idea, Problem Statement, Description of Bussiness, Program Goals, Personal Goals, and my schedule. This was an important time for me to start reflecting on my progress as a student and designer.




Eventually I began to research the site, architects of my building, city, and understood how it would be affecting my process. I wanted to keep all of these characteristics in mind.




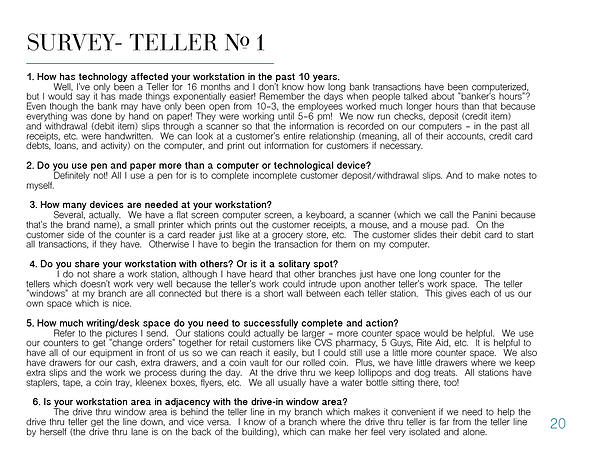
As a student, it is intimidating to put yourself out there and ask for help. However, I began to discover that people are much more helpful than you'd ever expect. I reached out to many designers, bank tellers, and loan officers who were more than willing to get me in the right direction.






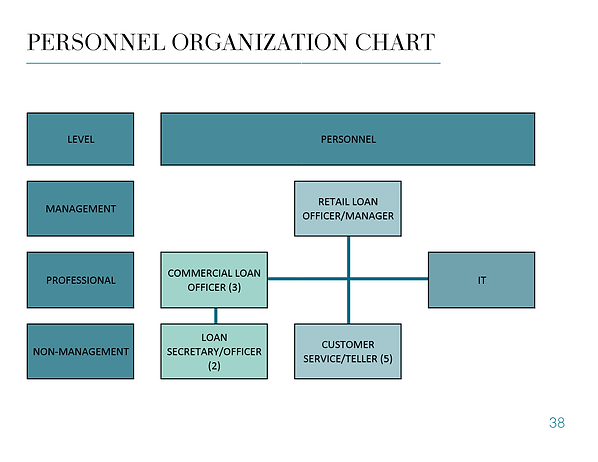
After understanding the requirements of this renovation, I began to put the pieces together. Organization charts, criteria matrixes, adjacency matrixes, bubble diagrams, etc.

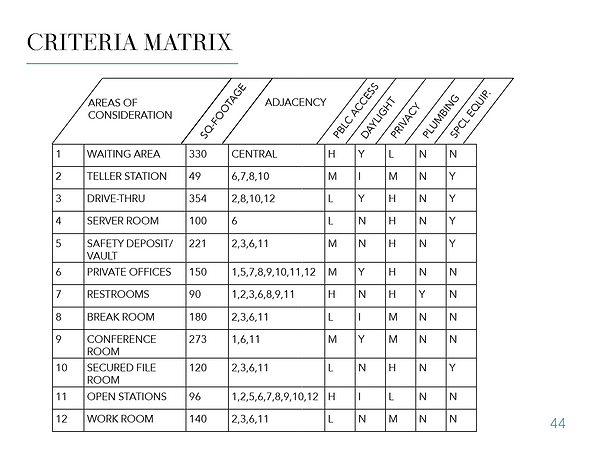



Having analyzed adjacencies and requirements, I then moved on to Space Standards and Detail Listings. This was probably the most difficult part, and I found myself going back to change requirements in order to make the most of the sqaure footage.
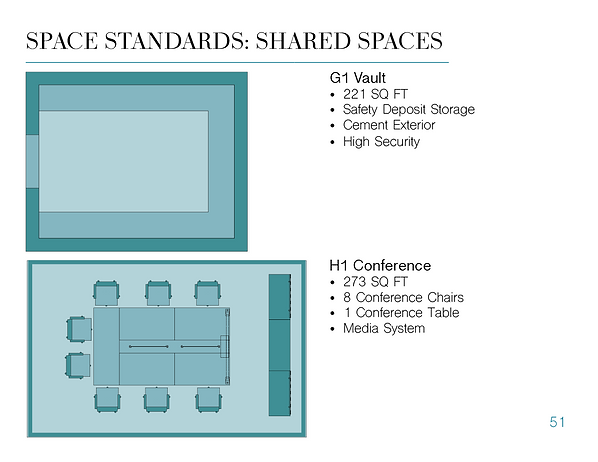
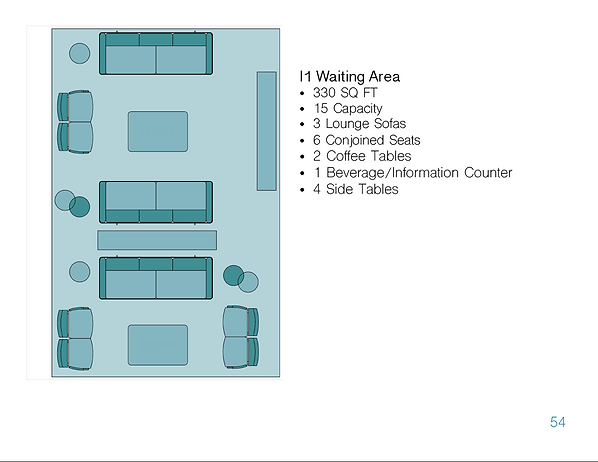



Codes are obviously a large component of the design process and can affect the designer's options in space planning. I made sure to recognize the recommended changes, and the classifications of the current building.

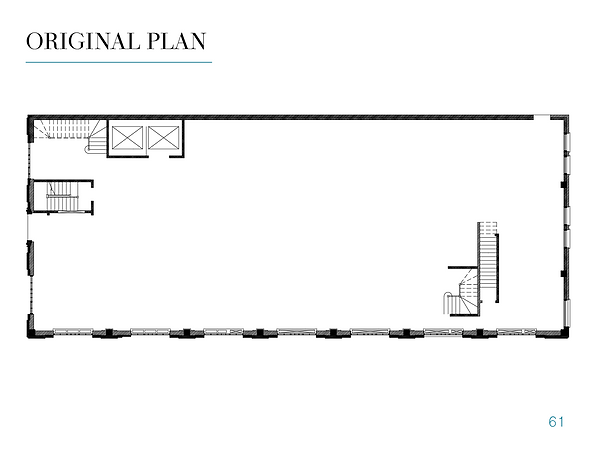
I eventually took the 90 year old documents and to the best of my ability, I trasferred them into AutoCAD. After years of being scanned, printed, and rescanned, the scale was off compared to the PDF in AutoCAD. I used the dimensions given on the construction documents to create the whole floor plan.

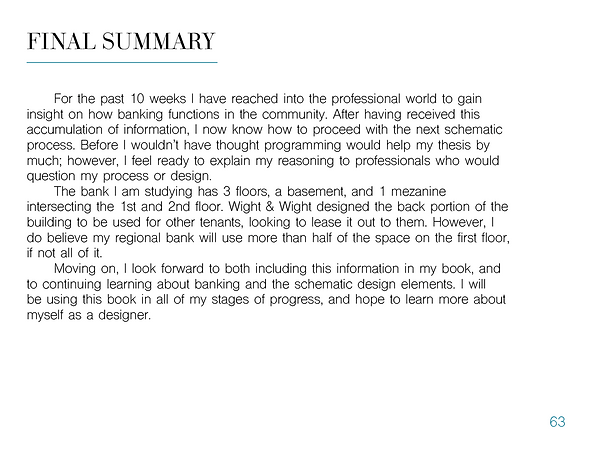
As my plans were being finalized, I started to realize how much I had grown as a student and designer. I was so excited for the next phase of the project, Schematic design, and I couldn't wait to see where this process would take me.